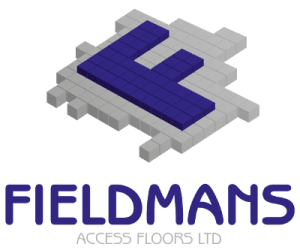Exposed ceilings are a crucial feature of the increasingly popular industrial office design. The modern office environment has evolved due to the needs of a Millennial-dominated workforce and the new workplace culture of today. Walled offices and traditional cubicle spaces are a thing of the past. Today’s offices are designed to be more open and collaborative with the well-being of employees a top priority.
The industrial office design, characterised by open-plan spaces and exposed ceilings, is a visually striking design that is intentionally unsophisticated, evoking a pared-down rustic simplicity. The industrial look was pioneered by penniless artists in New York City, but has since been rapidly adopted by creative, forward-thinking companies.
The exposed ceiling trend
Today, the headquarters of many of today’s leading companies feature the industrial look with exposed ceilings, including Google, Twitter, SalesForce and Capital One. A key feature of industrial design is the desire to incorporate natural elements in a way that embraces minimalism while bringing the outside in.
The industrial look is characterised by these key elements:
- High ceilings
- Exposed ceiling air ducts
- Exposed ceiling pipes
- Exposed ceiling beams
- Exposed brick walls
- Lack of interior walls to create more space
- Very large windows
- Concrete floors
This look is more often seen in converted factories, warehouses and industrial buildings than in conventional office buildings.
The importance of workplace design
Workplace design is an increasingly important factor for organisations who wish to attract and retain the best employees. In today’s market, salary or employee benefits alone may not be sufficient to persuade employees to join an organisation. The best employees are looking for a workplace that encourages creativity, collaboration and communication while reducing conflict and stress.
Industrial design is a growing trend that will give forward-thinking organisations an advantage in attracting the best employees. Furthermore, open industrial design spaces optimise employee productivity by encouraging communication and collaboration.
Exposed ceilings and access floors
The key challenge when designing for exposed ceilings is where to put all the wires, cables and HVAC equipment necessary for the modern office.
The solution lies in the floor. By using a raised access floor with underfloor service distribution (UFSD), the spacious feel created by an exposed ceiling can be achieved with minimal utility clutter. The UFSD design tucks the essential data and power cables out of sight under the access floor, while still remaining accessible for repair and maintenance. Modular plug and play hubs allow offices to quickly and efficiently respond to future infrastructure needs.
Raised access floors also provide an excellent solution for accommodating the office’s heating, ventilation and air conditioning (HVAC) systems. Traditional ceiling-based systems are often fixed and inflexible due to the necessary duct and pipework. Using the space beneath a raised access floor as the ventilation zone for HVAC systems frees up the ceiling space, as well as attracting significant savings.
Furthermore, ceiling-based HVAC systems deliver air from a high level, often creating uncomfortable draughts. They typically feature fixed, centralised control and don’t allow users to adjust temperature or airflow according to their needs. By way of contrast, raised access floor-based HVAC systems are highly flexible. They can be configured for individual control of basic settings to allow complete personalisation of the working environment.
Want to know more about exposed ceilings and how access flooring can help? Just get in touch with our team of experts at Fieldmans Access Floors. Give us a call on 020 8462 7100 with any questions or book an appointment for a more in-depth discussion.
